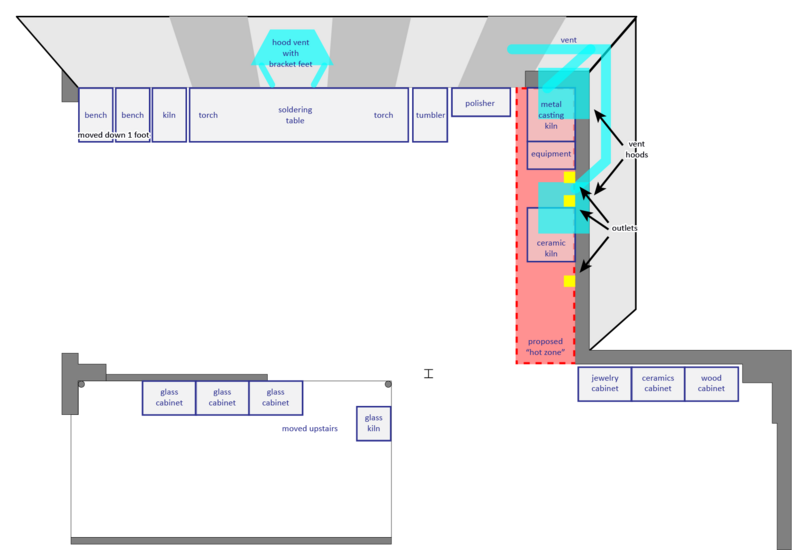File:Proposed-floor-plan-11-19-23.png

Size of this preview: 800 × 550 pixels. Other resolutions: 320 × 220 pixels | 1,617 × 1,111 pixels.
Original file (1,617 × 1,111 pixels, file size: 72 KB, MIME type: image/png)
Summary
Proposal for floor plan and venting solution for the border of the footprint between jewelry, ceramic, glass, and wood shop, proposed on Nov 19, 2023 by jewelry zone coordinator Ann Marie Manzitti and ceramic zone coordinator Sabrina Good, based on the plan they both decided on. This vector art is based on a drawing from Ann Marie, so it shows the jewelry zone equipment and kilns, but not most of the ceramic zone. Sabrina was consulted about the drawing, but declined to add ceramic zone equipment to this image.
File history
Click on a date/time to view the file as it appeared at that time.
| Date/Time | Thumbnail | Dimensions | User | Comment | |
|---|---|---|---|---|---|
| current | 12:16, 21 November 2023 |  | 1,617 × 1,111 (72 KB) | Mattarnold (talk | contribs) | Proposal for floor plan and venting solution for the border of the footprint between jewelry, ceramic, glass, and wood shop, proposed on Nov 19, 2023 by jewelry zone coordinator Ann Marie Manzitti and ceramic zone coordinator Sabrina Good, based on the... |
- You cannot overwrite this file.
File usage
There are no pages that link to this file.